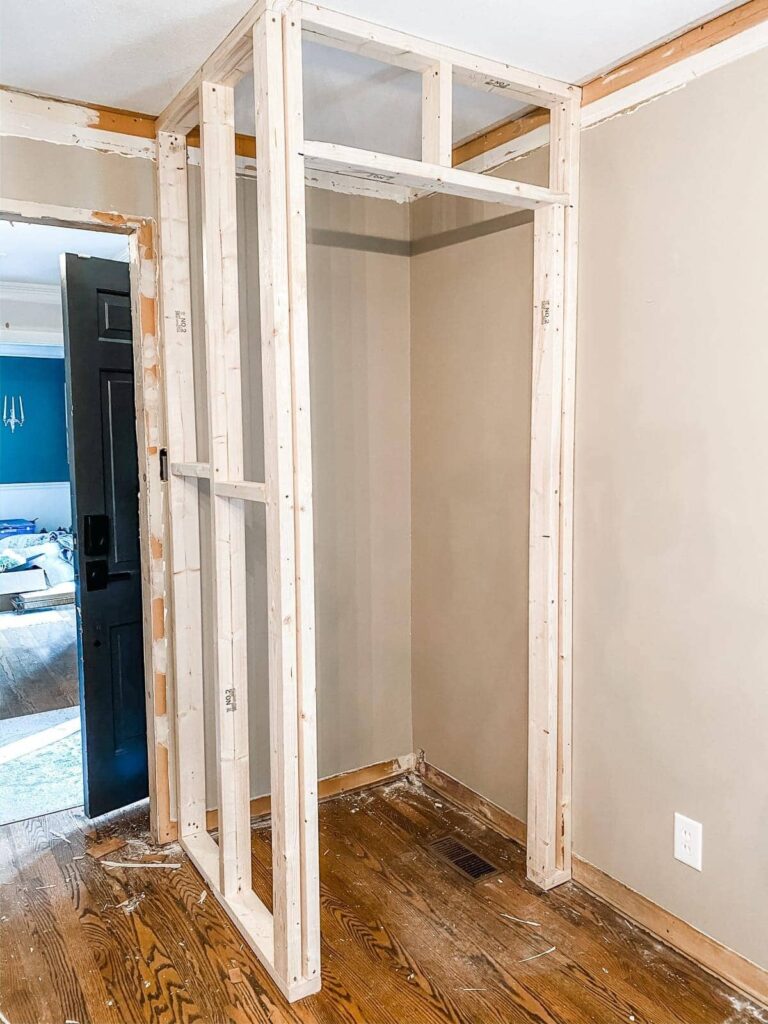
Building a closet can be a fun and rewarding DIY project! Whether you need extra storage space or want to organize your clothes better, building your own closet allows you to customize it to fit your needs perfectly. In this guide, we’ll walk you through the entire process, from brainstorming design ideas to putting on the finishing touches. Let’s get started!
Table of Contents
- Planning Your Closet
- Gathering Materials and Tools
- Measuring the Space
- Building the Closet Frame
- Adding Shelves and Rods
- Installing Doors
- Finishing Touches
- Conclusion
1. Planning Your Closet
Before you start building, it’s important to have a plan. Here are some things to consider:
Determine the Location
Choose where your closet will go. Is it a corner of your bedroom, a spare room, or even a hallway? Look for a space that doesn’t get in the way too much.
Decide on the Size
How big do you want your closet to be? Consider how much stuff you want to store. A walk-in closet may take up a lot of space, while a simple reach-in closet can be more compact.
Design Ideas
Look online or in magazines for closet design ideas. Think about what items you’ll store and how you want them organized. Do you prefer shelves, rods for hanging clothes, or drawers? Make notes and sketches!
2. Gathering Materials and Tools
Now that you have a plan, it’s time to gather your materials and tools. Here’s a list of what you’ll need:
Materials
- Plywood or MDF panels (for shelves and frames)
- Wood studs (for the closet structure)
- Clothes rod (for hanging clothes)
- Brackets and screws (to assemble everything)
- Wood glue (for extra support)
- Paint or wood stain (if you want to finish your closet)
- Handles or knobs (for doors, if needed)
Tools
- Measuring tape
- Saw (a circular saw or jigsaw works well)
- Drill (for making holes and driving screws)
- Screwdriver
- Level (to ensure everything is straight)
- Sandpaper (for smoothing edges)
- Paintbrush or roller (for finishing)
Make sure to wear safety glasses and gloves when using tools!
3. Measuring the Space
Take precise measurements of the area where you’ll build your closet. Measure the width, height, and depth. Write down these numbers so you can refer back to them while cutting your materials.
Create a Blueprint
After measuring, create a simple blueprint of your closet layout. Indicate where the shelves will go, where the rod will hang, and how tall the doors will be. This blueprint will guide you as you cut and assemble your materials.
4. Building the Closet Frame
Cut the Wood
Using your saw, carefully cut the plywood or MDF panels according to your measurements. You’ll need pieces for the top, bottom, sides, and any shelves.
Assemble the Frame
- Lay Down the Bottom Panel: Start with the bottom piece on the ground.
- Attach the Side Panels: Stand the two side panels up and attach them to the bottom panel using screws.
- Add the Top Panel: Place the top panel on and secure it with screws.
- Check for Level: Use your level to make sure everything is straight.
5. Adding Shelves and Rods
Installing the Shelves
- Plan Their Placement: Decide how many shelves you want and where to put them.
- Mark the Shelf Heights: Use a measuring tape to mark where the shelves will go on the side panels.
- Install Brackets: Attach brackets to the side panels at your marked points.
- Place the Shelves: Once the brackets are in place, lay the shelves on top.
Adding the Clothes Rod
- Mark the Rod Height: Decide where you want the hanging rod to be and mark its height.
- Install Rod Brackets: Attach brackets at both ends of the space where the rod will go.
- Insert the Rod: Place the rod in the brackets.
6. Installing Doors
If you want your closet to have doors, here’s how to add them:
Choose Your Door Style
Decide whether you want sliding doors, hinged doors, or even just an open concept. For this guide, we’ll focus on hinged doors.
Measure and Cut Door Panels
- Measure the size of the door openings in your frame.
- Cut two pieces of wood to fit as the doors.
Attach the Hinges
- Use a level to align the doors with the frame.
- Attach hinges to the side of the door and to the frame.
- Make sure the doors swing open and close easily.
7. Finishing Touches
Your closet is almost done! Now it’s time for the fun finishing touches:
Sanding
Go over the edges and surfaces with sandpaper to smooth out any rough spots. This will also help the paint or stain stick better.
Painting or Staining
Choose a color or stain for your closet. Using a paintbrush or roller, apply one or two coats. Let it dry completely.
Adding Knobs or Handles
If your closet has doors, attach knobs or handles for easy opening. This adds a nice touch and makes it functional.
Organizing the Inside
Once everything is dry, you can start organizing your things inside. Add bins on the shelves, hang clothes on the rod, and enjoy your new space!
8. Conclusion
Congratulations! You’ve built your own closet from scratch. This DIY project not only provides you with extra storage but also helps you customize your space however you like. Remember to keep tools and materials organized, measure carefully, and take your time during the process.
Outfitting your closet is just the beginning. You can add hooks for bags, storage boxes, or even decorative elements to make it uniquely yours. Building your closet is not only practical, but it can be a great way to express your creativity!
For more DIY projects and ideas, stay tuned to DIYer.pro. Happy building!
